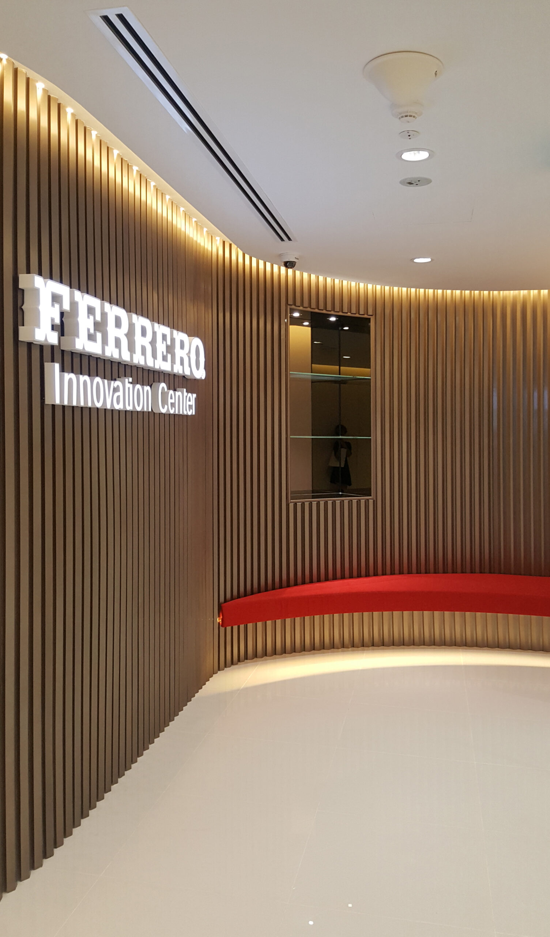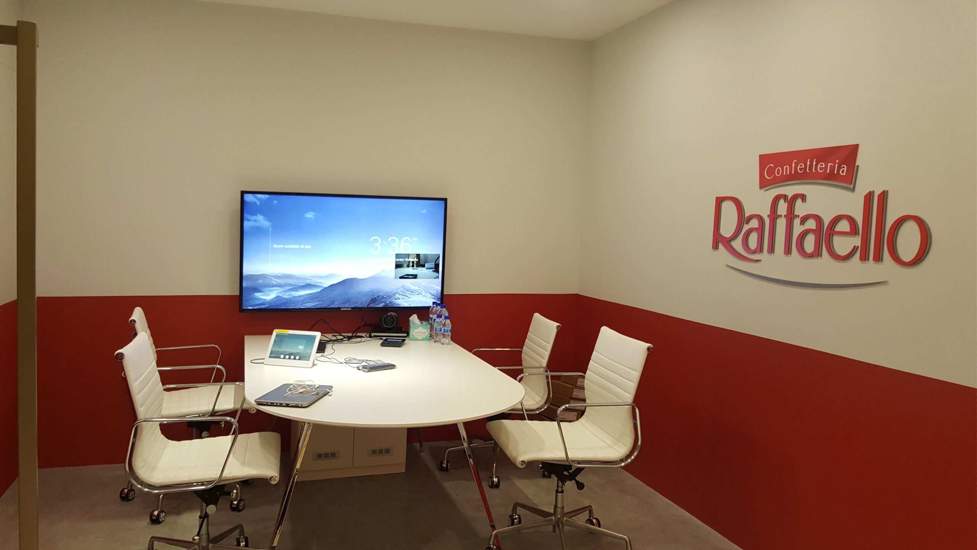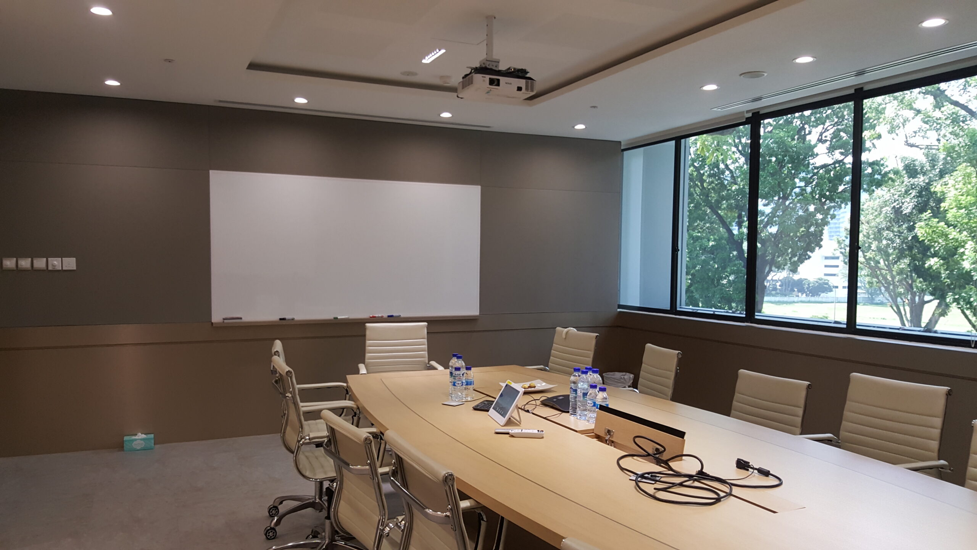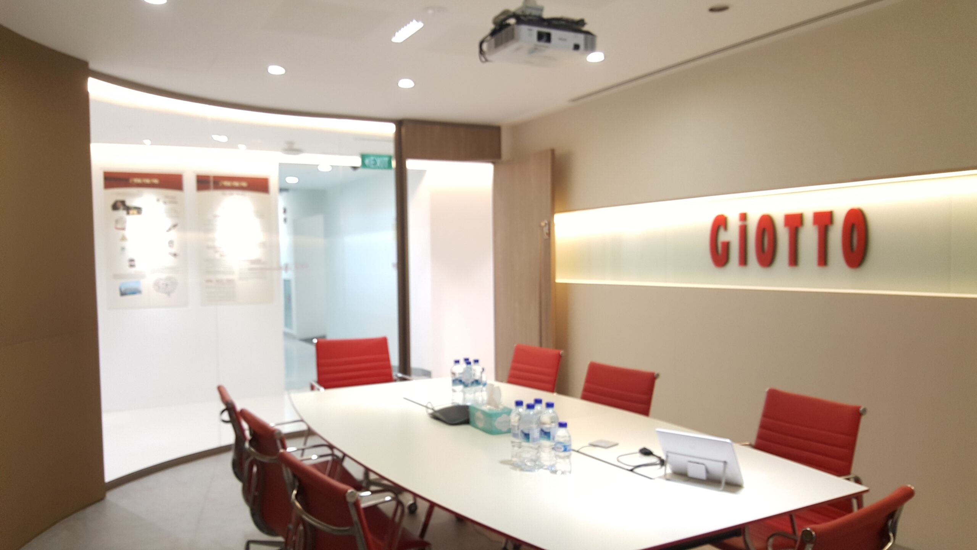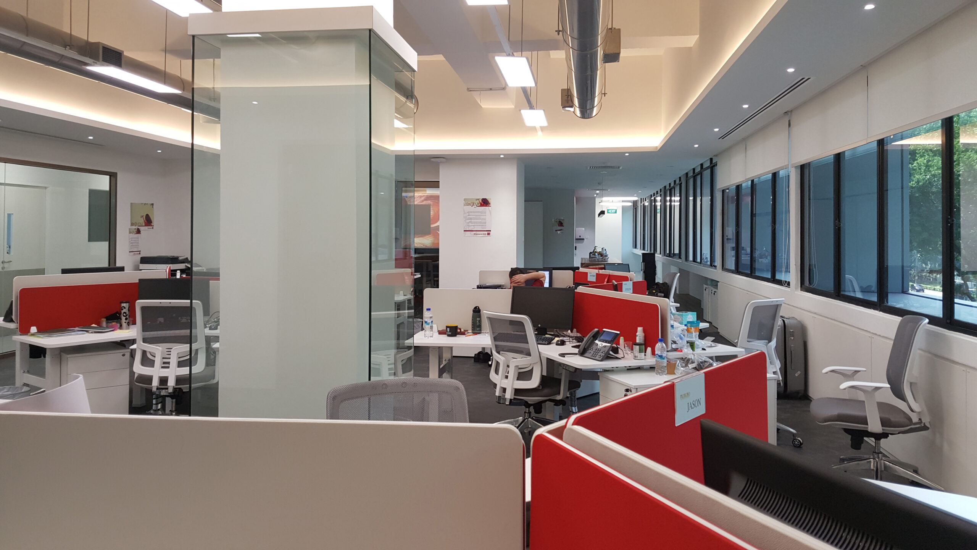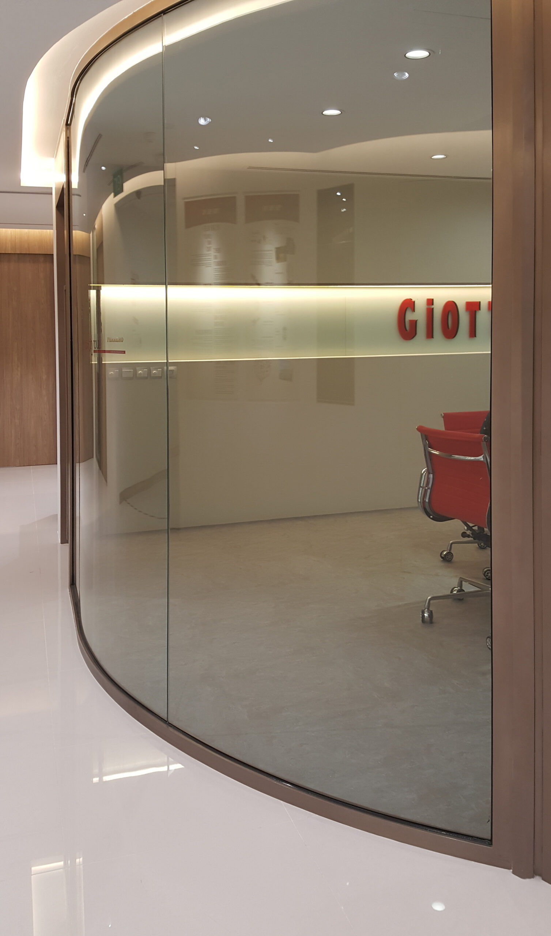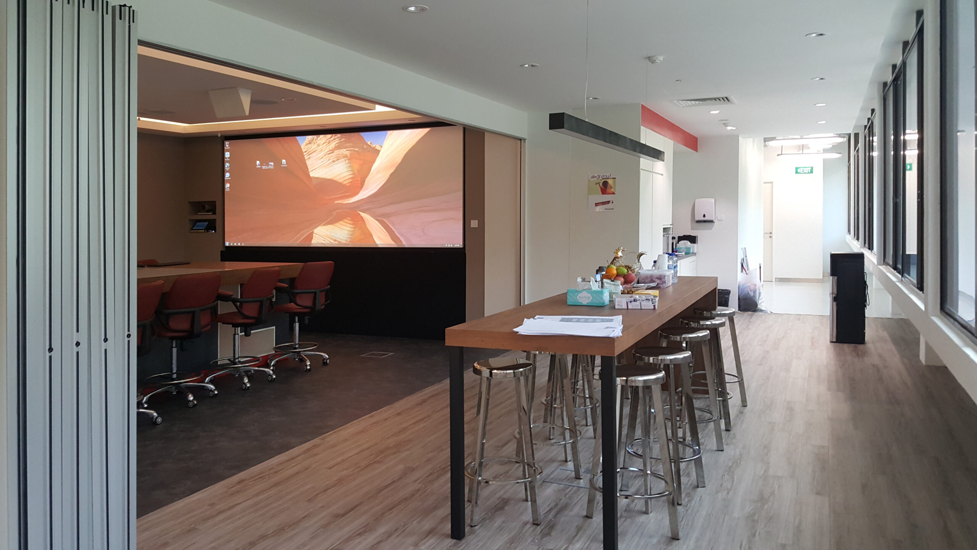
Ferrero’s Innovation center in Singapore is the first in this region which has an innovation Lab center, Reception, meeting rooms named after their branding names and office space that includes designing an innovation room.
Although 65 percent of 940sqm space is used as the innovation lab centre, the design of the reception, meeting and office plays the important part of projecting the corporate image and to showcase the branding of company. With the infamous color of Gold and Red at the step of the center, the lighting and curve wall lines depict the Italian company as warm and refined. The double glazed glass walls in meeting rooms not only reduce the noise level but the aesthetic concept represents transparency in work and visual fluidity in integration of spatial relationship. Each Meeting room proudly named after their popular products.
The open concept office is integrated with the newly set up of innovation room and multipurpose open pantry serving staff and also guest. The office work stations are in “cloves” which each individual station table unit is adjustable from sitting to standing height positions as they like. The glass writing walls are parked along the working area which can be used for spontaneous discussions. The design is to meet the need of an open and friendly environment. The innovation room is a multi -purpose room for brainstorming, workshops, conferencing etc. movable Operable wall panel system is designed for enclosures, acoustic functions. The design of room has an integrated system for multi layer discussions. The room opens up to both ends of office and pantry where food and networking can continue over serving of food.
The overall achieves a flexible, warm & innovative working environment!
