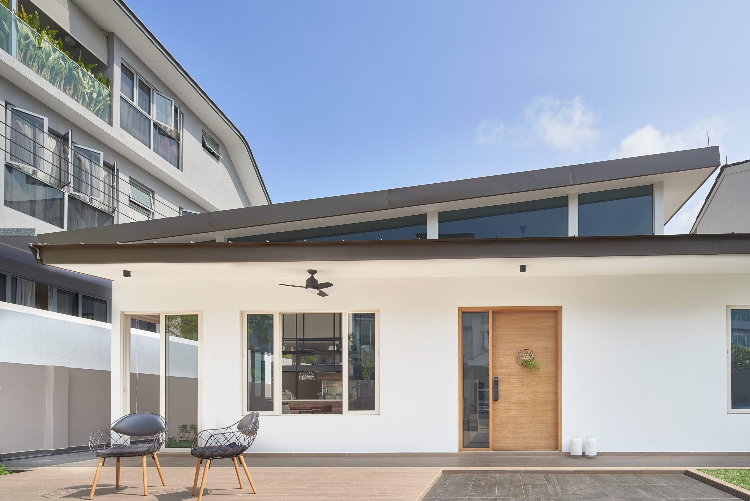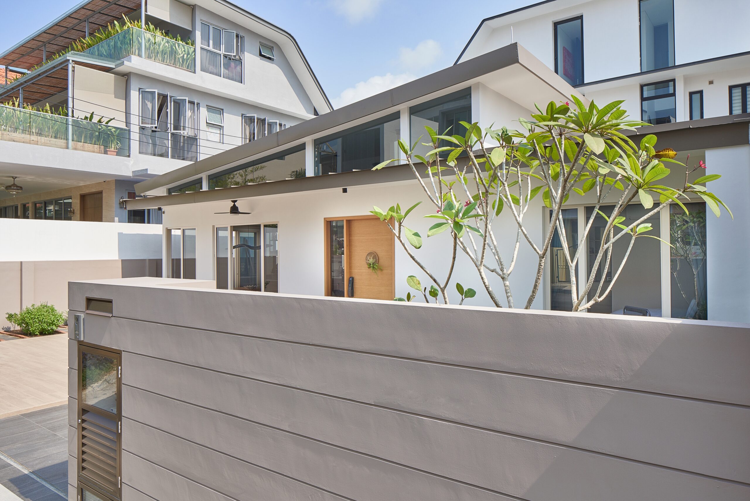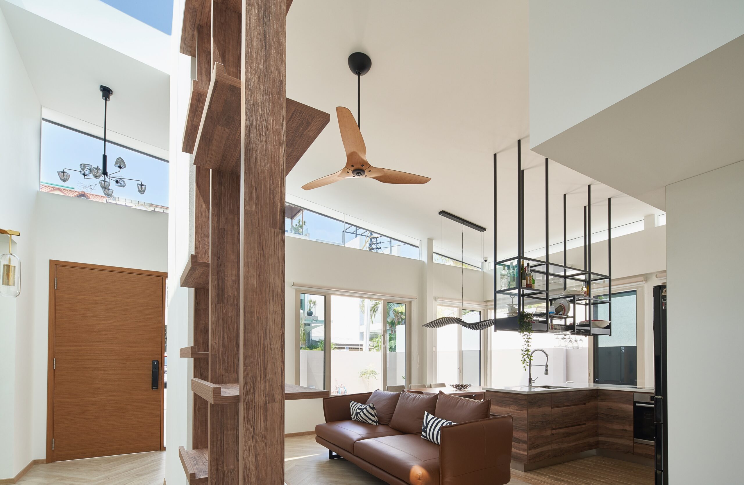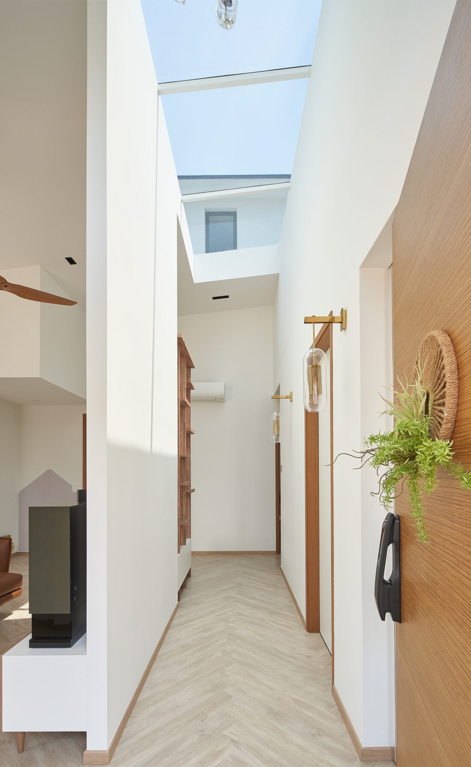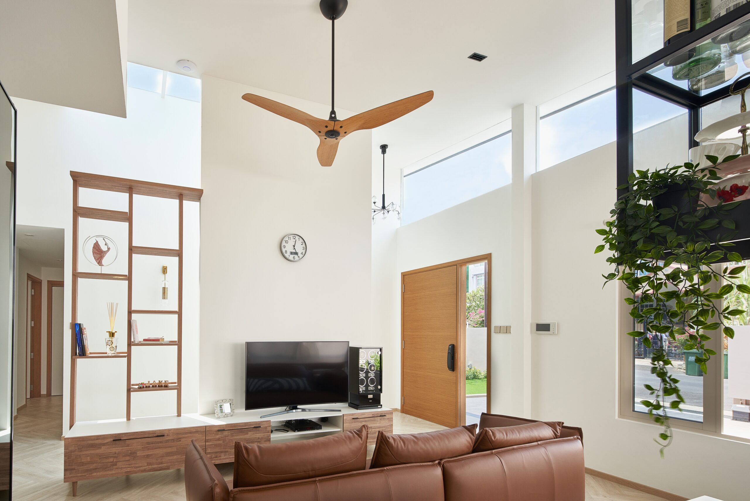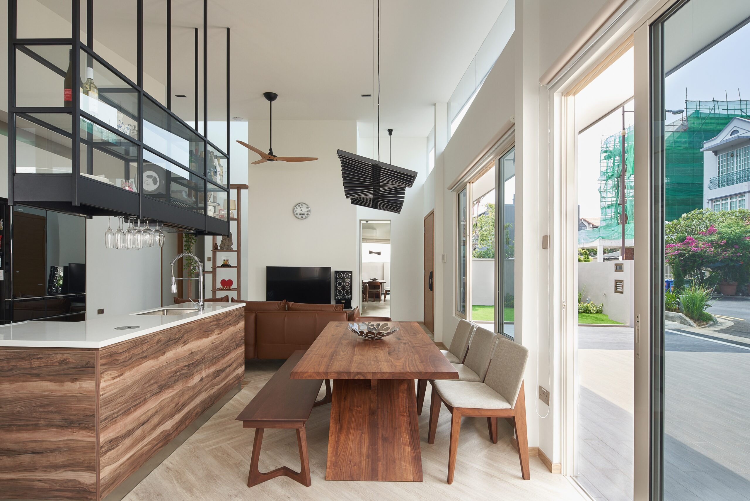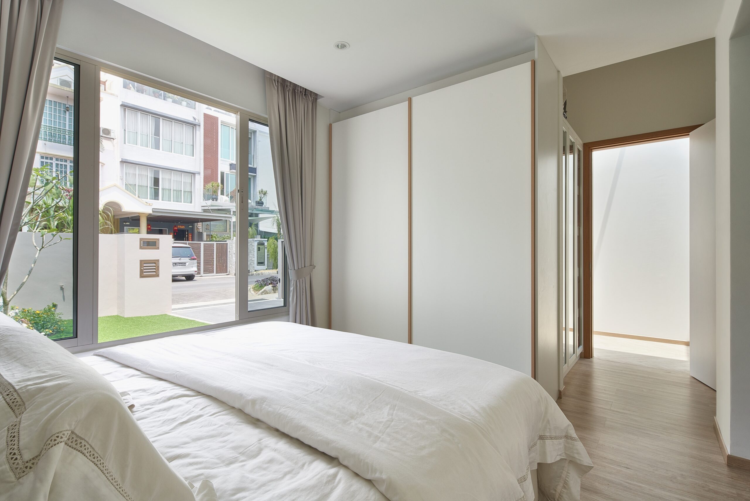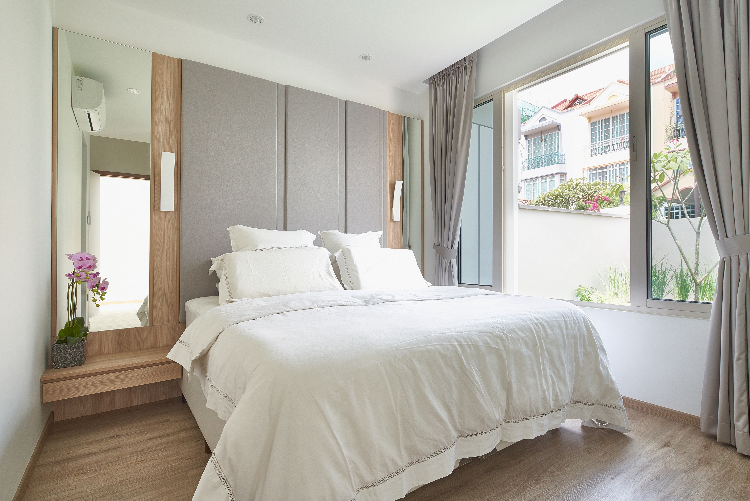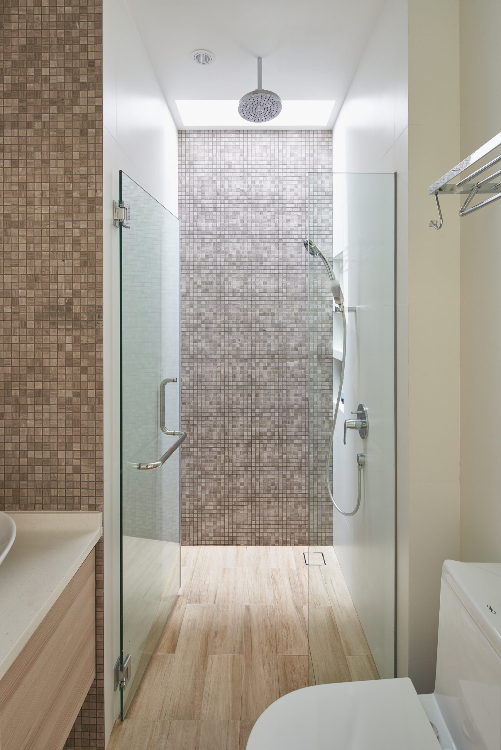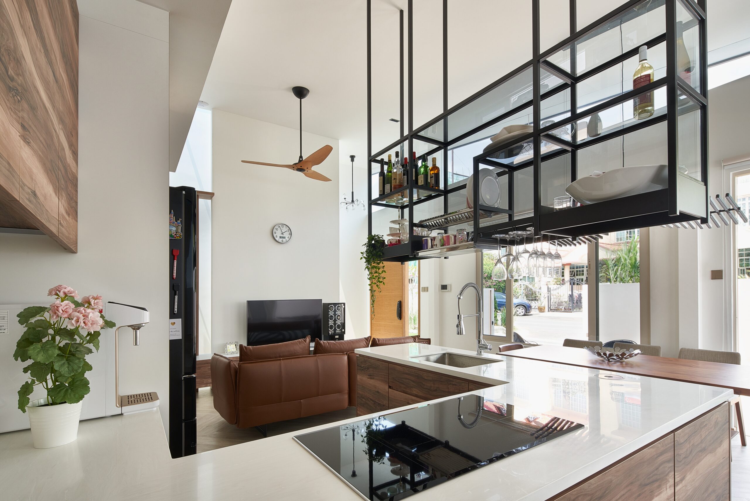
Modern Edge
The single storey house has been designed and rebuilt with the interior design influencing the outlook of the architecture.
The pivoted slanted roof at a height of 6m sits on glass façade spreads across the span of length of interior over the kitchen, Living & dining to Master. The skylight at the entrance as you go immediately divides the private bedrooms from the general area.
The interior design optimises the built-in space of 130 square meter that houses living & dining, open concept kitchen, 4 bedrooms and 2 bathrooms. The design outlook of the architecture depicts an illusion of double Storey house.
The glass skylight, façade and window glazing of the architecture creates an airy, spacious interior. The timber textures and warm hues adds a cozy contrast to the new home.
