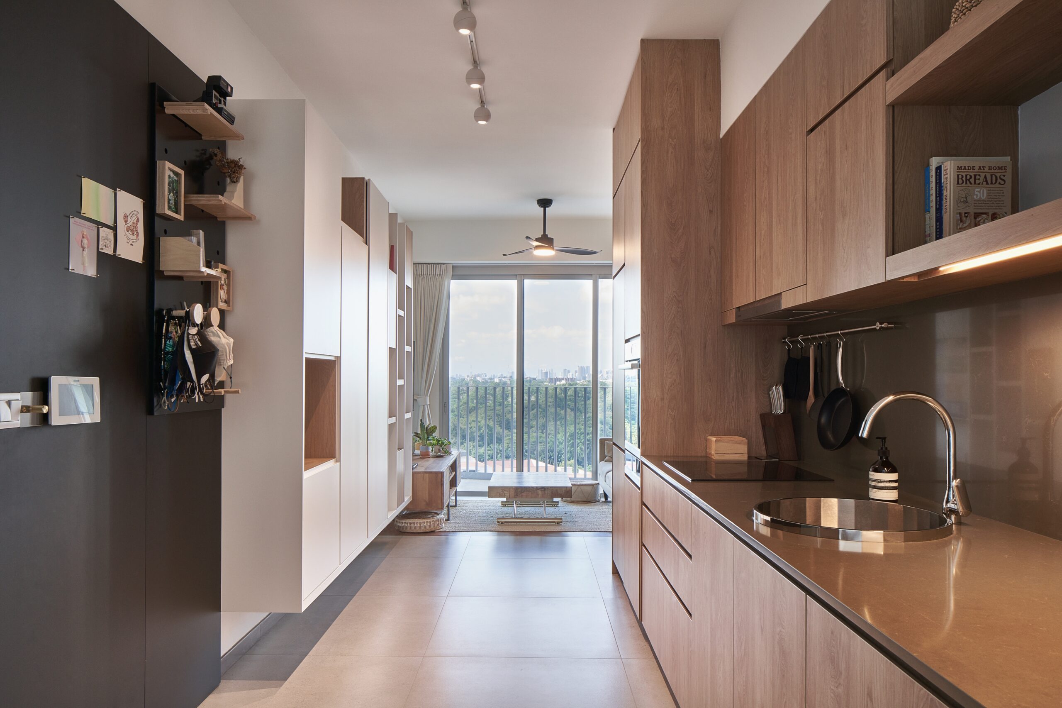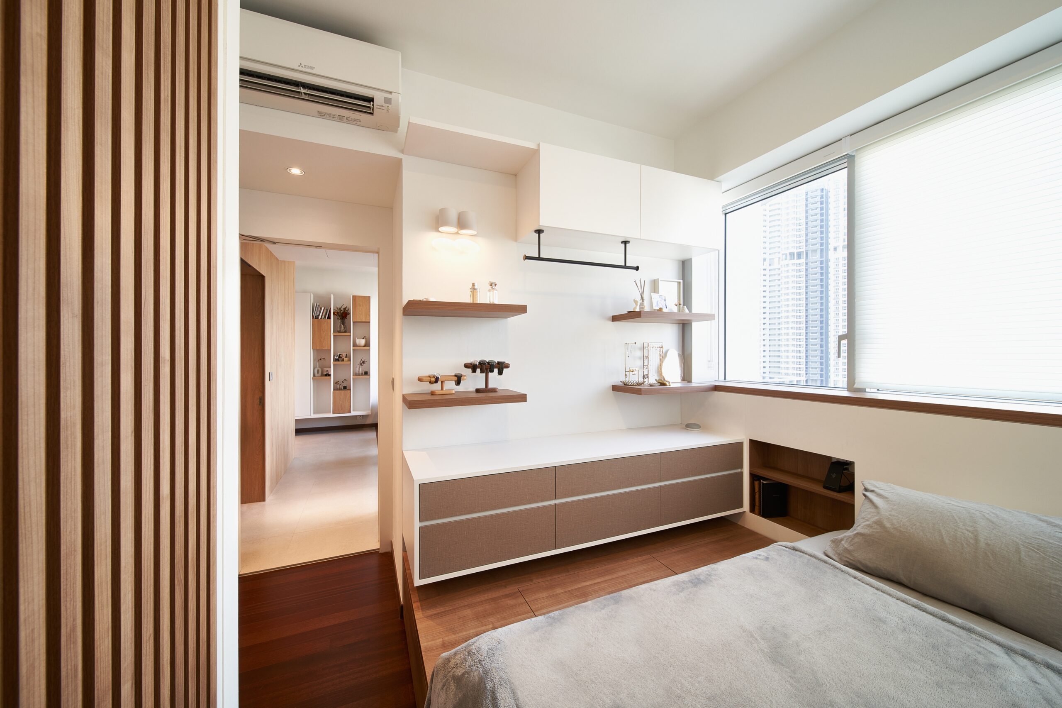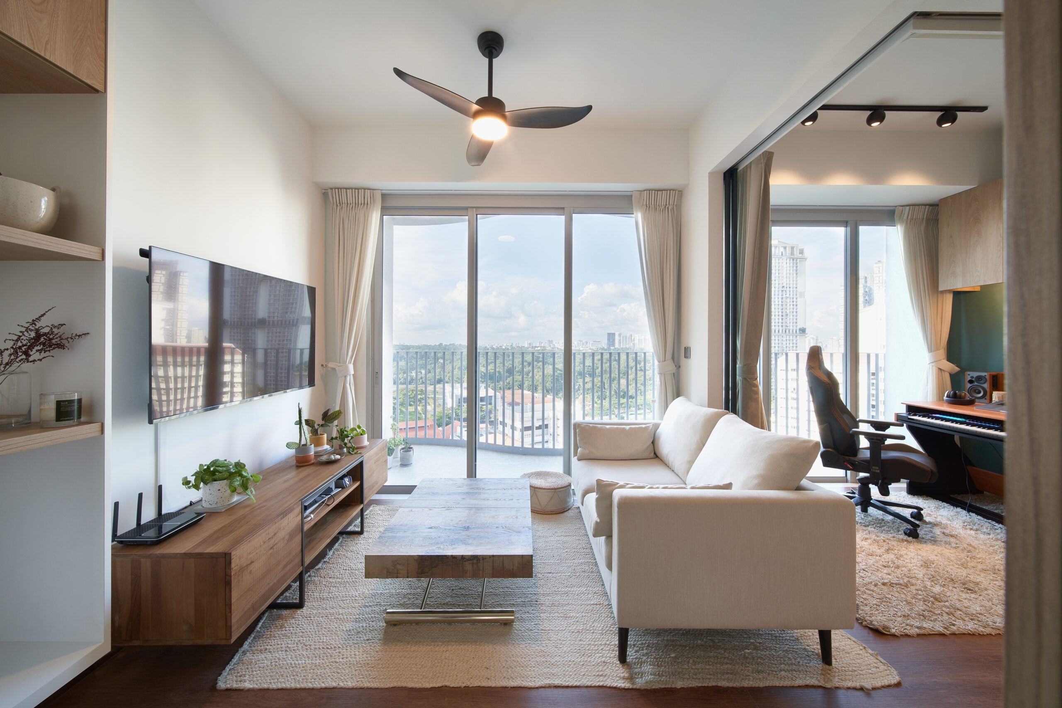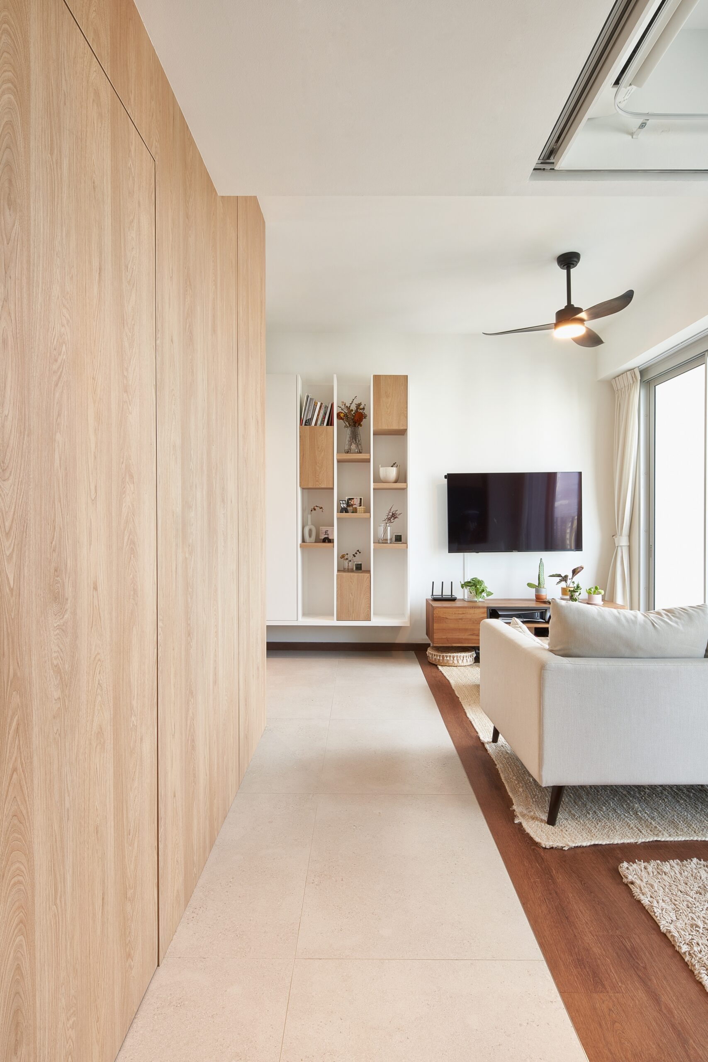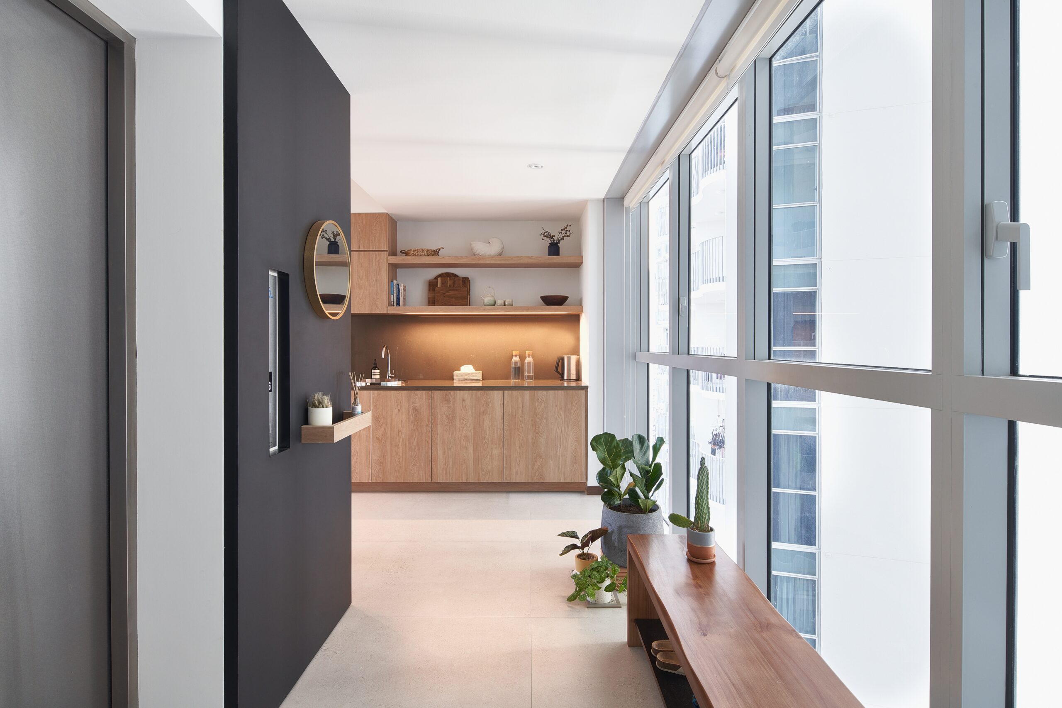
Modern Jap
The studio apartment consists of three areas at the front that needed to be integrated seamlessly. The approach was to have an inviting foyer as you enter the home with comfortable bench for removing shoes and open display on shelves. The display is part of the rest of the open concept kitchen which is part of the living room.
The walls of the living are designed with sleek, minimalistic approach of hidden storage. A part of which has open shelve unit that faces the corridor leading to rooms. It forms a background that interacts nicely with the feature paneling along the corridor which hides the bathroom door. The studio home office next to living can be opened to make the space versatile and flexible alike the use of functional spaces you will experience in Japan.
The small bedroom is designed with platform that not only creates extra hidden storage but as a bed base. It became a space that is maximised. With Clean lines, earth tones and functional design, the outcome is comfortable and stylish.

