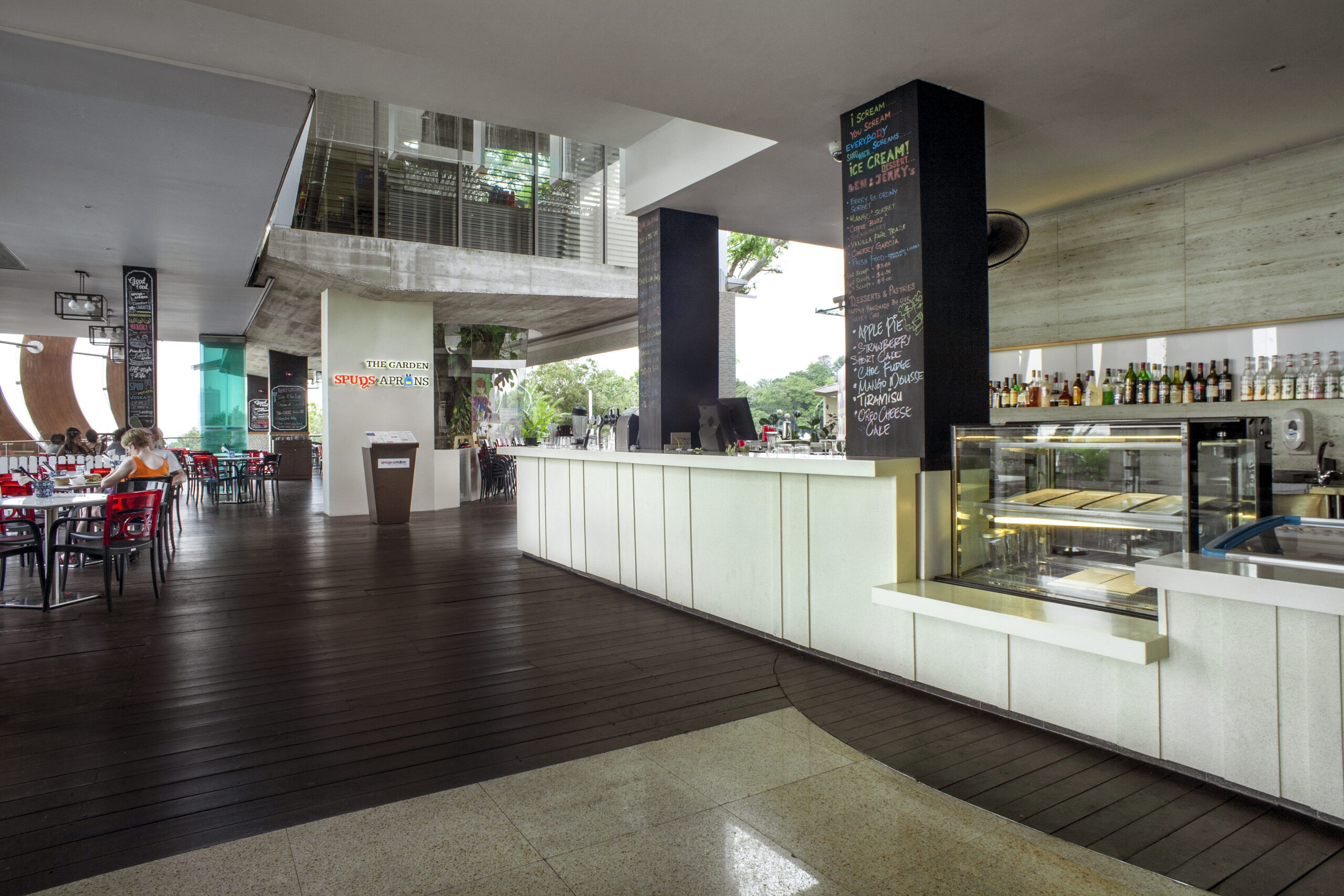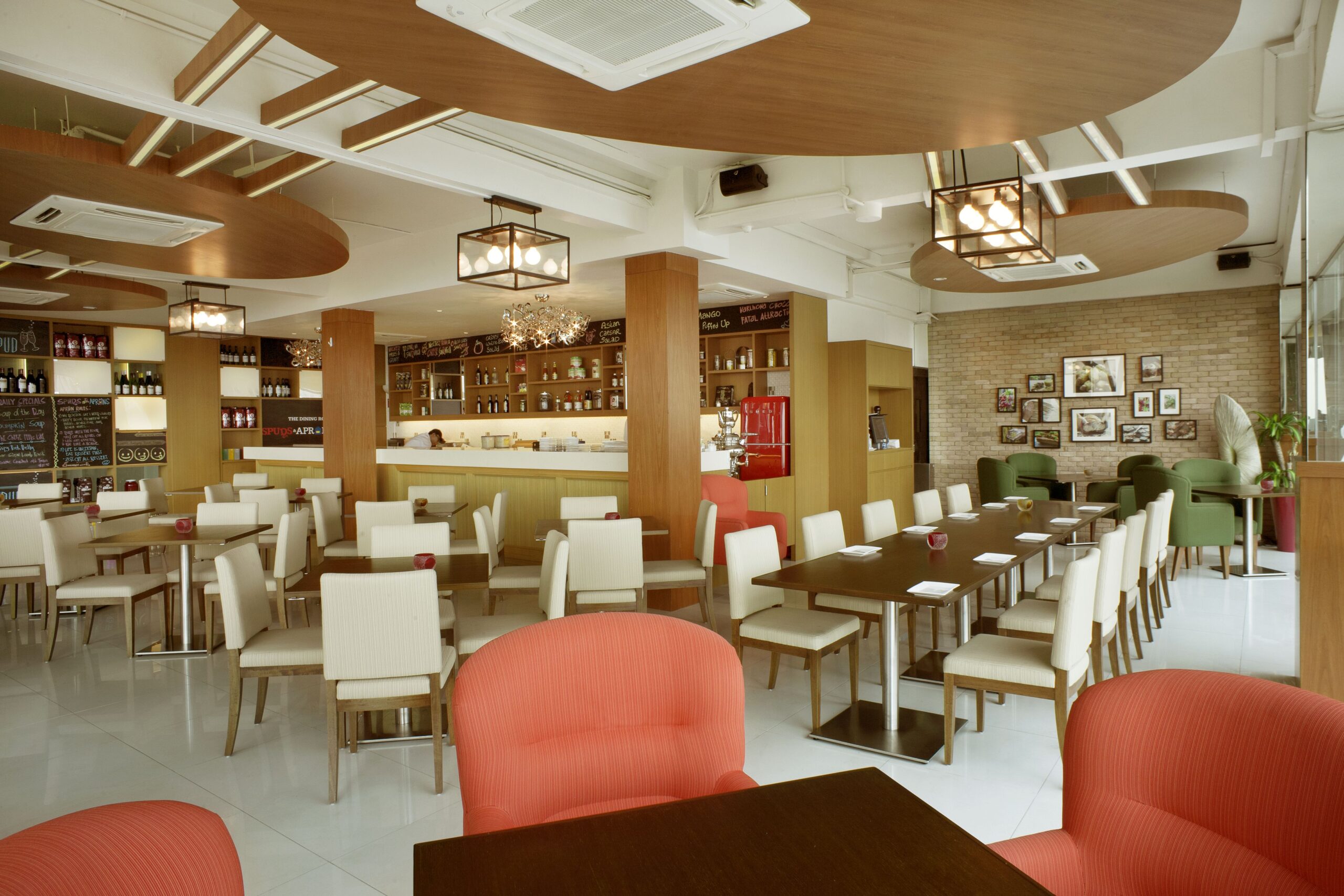
Bird’s eye view
The Design intent is an open concept in both interior and architecture design.
This is prevalent in the design of architecture and Interior. The open concept can be seen in the use of glass panels in the architectural elements of doors, stairways. The restaurant is divided into dining and café bar.
The stairway entrance is greeted by 2 parts. The air-conditioned and open-air area which is the café bar. An open concept counter and preparation kitchen is designed at the entrance. The seating arrangements in space planning enables a good bird’s eye view of the restaurant that sits on part of mount faber. The air-conditioned area has a finer dining outlook with a bar counter serving wine.
The overall design uses the natural timber and concrete finish of beams and columns. Brick like walls are used to complement the other. The restaurant outlook is both spacious and airy.



